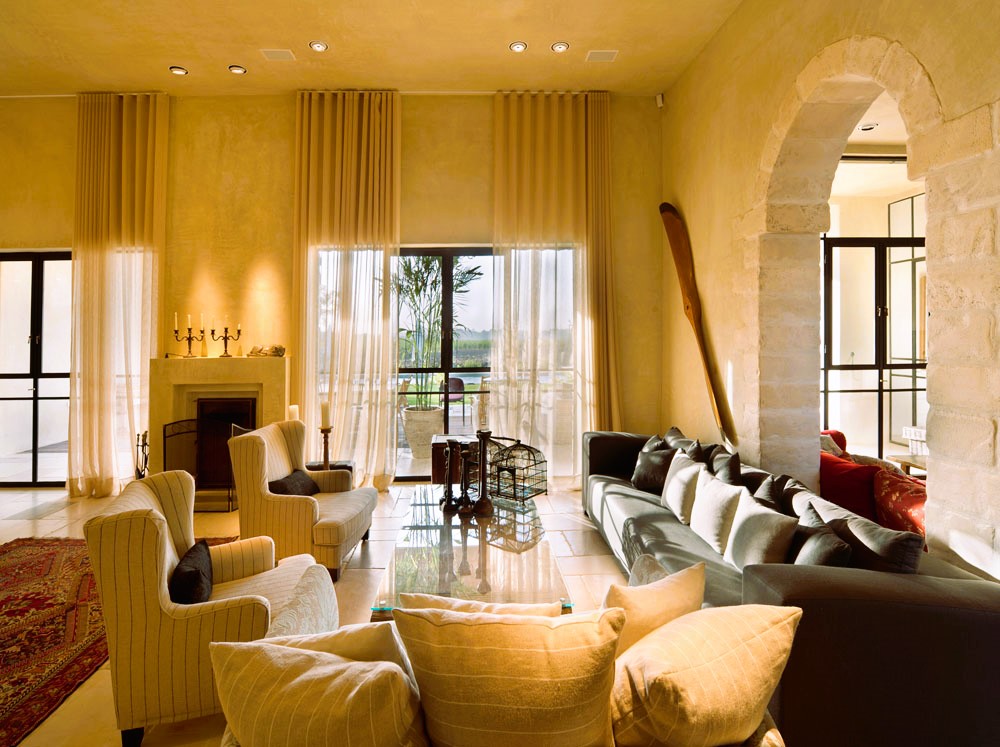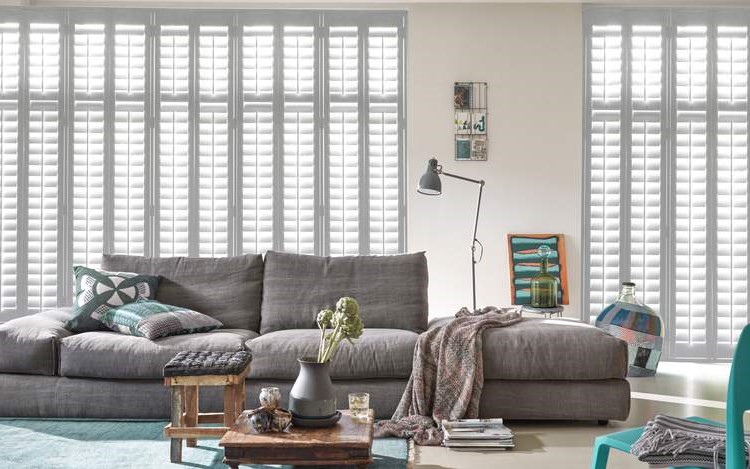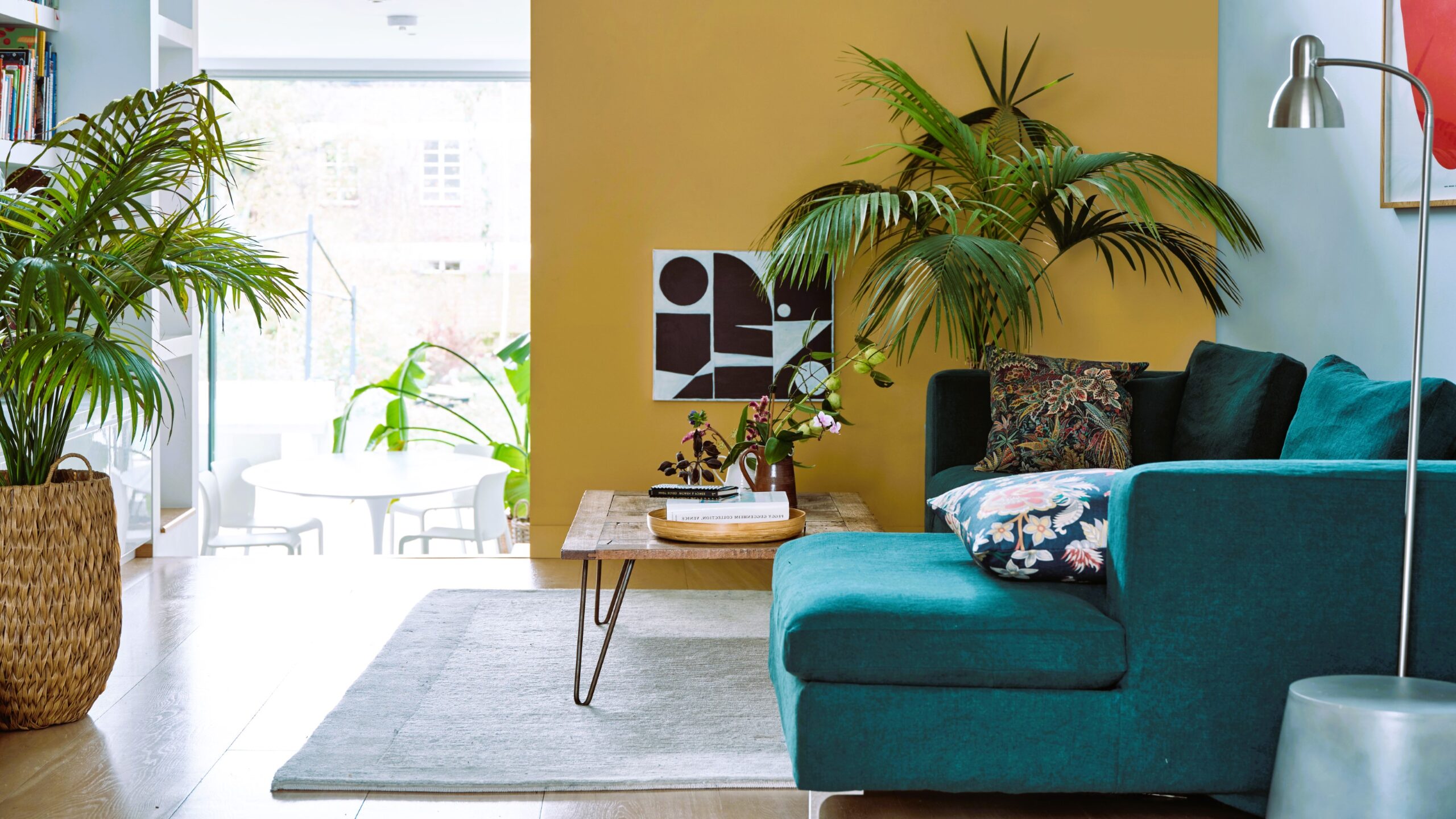In the realm of contemporary interior design, open concept living has become a popular and sought-after approach for creating homes that feel spacious, inviting, and conducive to modern lifestyles. Breaking down traditional barriers between rooms, open concept living fosters connectivity, maximizes natural light, and allows for versatile use of space. In this exploration, we’ll delve into the principles, benefits, and practical tips for making the most of your open concept living space.
Understanding Open Concept Living:
Open concept living involves the removal or reduction of physical barriers between different functional areas within a home, typically the merging of the kitchen, living room, and dining area. The goal is to create a seamless flow between spaces, promoting interaction and a sense of airiness. This design concept is especially popular in contemporary homes, apartments, and renovations.
Key Principles of Open Concept Living:

- Spatial Flow and Connectivity: The primary principle of open concept living is the seamless flow between spaces. The removal of walls and partitions allows for easy movement and visual connectivity, fostering a sense of unity within the home.
- Maximizing Natural Light: Open spaces allow natural light to travel freely, creating a bright and airy atmosphere. Ample windows, glass doors, and skylights enhance the flow of sunlight, making the entire space feel more expansive and welcoming.
- Versatile Use of Space: An open concept layout provides versatility in the use of space. The absence of walls allows homeowners to define different zones for various activities, from cooking and dining to entertaining and relaxing.
- Enhanced Social Interaction: Removing barriers between the kitchen and living areas encourages social interaction. Whether hosting guests or spending time with family, open concept living allows individuals to stay connected and engaged across different parts of the home.
- Design Cohesion: Achieving design cohesion is crucial in open concept living. Consistent color palettes, flooring, and design elements help create a unified look, preventing the space from feeling disjointed.
Practical Tips for Making the Most of Open Concept Living:
- Define Zones: While open concept living promotes a unified space, defining specific zones is essential for functionality. Use area rugs, furniture arrangement, or changes in flooring to delineate distinct areas for cooking, dining, and lounging.
- Consider Sightlines: Take advantage of sightlines to create focal points and draw attention to specific features or views. Position furniture and decor strategically to guide the eye through the space and highlight architectural elements.
- Furniture Arrangement: Arrange furniture in a way that encourages conversation and interaction. Consider creating conversational groupings within the larger space, ensuring that seating is both comfortable and conducive to socializing. Balance between raw materials and modern design, more details in the article about Industrial chic.
- Invest in Multi-Functional Furniture: Opt for furniture that serves multiple purposes. For example, a kitchen island can double as a casual dining area, or a sofa with built-in storage can help keep the space organized.
- Use Consistent Flooring: To enhance the sense of cohesion, choose consistent flooring throughout the open concept space. Whether it’s hardwood, tile, or another material, a unified floor surface contributes to a seamless and visually pleasing design.
Benefits of Open Concept Living:

- Enhanced Natural Light: Open concept spaces benefit from increased natural light penetration, creating a brighter and more uplifting environment.
- Social Connectivity: The removal of barriers fosters social connectivity, allowing family members or guests to interact seamlessly across different areas.
- Perceived Spaciousness: Without walls to limit sightlines, open concept living gives the perception of a larger and more expansive space.
- Adaptable Design: Open concept layouts offer flexibility, allowing homeowners to adapt and rearrange the space to suit their changing needs and preferences.
Standards and Guidelines:
Understanding the principles and guidelines associated with open concept living is crucial for achieving a well-designed space. Platforms like Wikipedia provide valuable insights into the history, design considerations, and standards related to open concept living.
Open concept living represents a contemporary approach to interior design that prioritizes connectivity, versatility, and a sense of openness. By understanding the key principles, implementing practical tips, and appreciating the benefits of this design concept, homeowners can make the most of their open concept spaces. Whether it’s a small apartment or a spacious family home, open concept living encourages a dynamic and adaptable lifestyle, making it a popular choice for those seeking a modern and inviting living environment.
